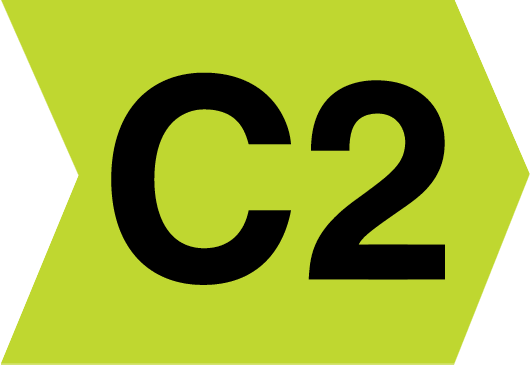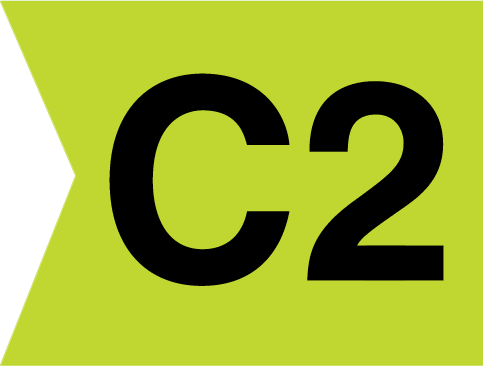

Waiting for video...












*** Property in need of Structural Repair ***
*** Suitable for Cash Buyers or Builders only ***
REA Grimes are delighted to bring 2A Glenwood Road to the market. This four bedroom detached house is situated on the corner of Glenwood Road and Springdale Road. Briefly the accommodation comprises an entrance hall with guest WC, living room, kitchen/breakfast room with doors to the back garden. Upstairs the property has two double bedrooms - one ensuite - and a single bedroom. All the bedrooms have built in wardrobes. On the second floor there is a master bedroom with bathroom and walk in dressing room.
Outside the property has off street parking to the front for 1 car and a side entrance to the lawned rear garden.
The property is in need of significant renovation.
Ideally situated in a largely residential area with a high level of amenities in the locality. Raheny Village is a short drive away and provides access to a host of amenities including DART Station, bus links, shops, schools, crèche facilities restaurants etc. The Santry River with surrounding open green spaces runs adjacent to the property. The entrance to Colaiste Dhulaigh Raheny Campus and St. Malachy's Football Club are across the road. The Leisureplex and Odean Cinemas in Coolock are a short distance away. Other nearby amenities include St. Anne`s Park, Coastal Promenade/Cycle Track, Dollymount Beach, M50/M1 Motorways and Dublin International Airport.
Viewing recommended for Cash Buyers/Builders Only
Entrance Hallway 4.42m x 1.94
Guest Toilet 1.94m x 1.42m
Living Room 4.39m x 3.99m
With fireplace and double doors leading to kitchen/breakfast room
Kitchen/breakfast room 6.18m x 6.46m
With doors to rear garden
Bedroom 1 3.75m x 3.14m
Double room to the front with ensuite and built in wardrobe
Ensuite 2.58m x 1.74m
Bedroom 2 4.54m x 2.48m
Double to the side of house with built in wardrobe
Bedroom 3 2.93m x 1.93m
Single room with built in wardrobe
Bathroom 1.81m x 1.87m
With bath, shower over bath, whb, wc
3rd floor attic conversion
Landing 2.15m x 0.95m
Bedroom 4.34m x 3.65m
With ensuite and walk in wardrobe
Ensuite 2.05m x 1.48m
Walk in wardrobe 2.03m x 1.48m
TOTAL FLOOR AREA: 132.000 SQ MTRS / 1420.848000 SQ FT



Submit an enquiry and someone will be in contact shortly.
By setting a proxy bid, the system will automatically bid on your behalf to maintain your position as the highest bidder, up to your proxy bid amount. If you are outbid, you will be notified via email so you can opt to increase your bid if you so choose.
If two of more users place identical bids, the bid that was placed first takes precedence, and this includes proxy bids.
Another bidder placed an automatic proxy bid greater or equal to the bid you have just placed. You will need to bid again to stand a chance of winning.